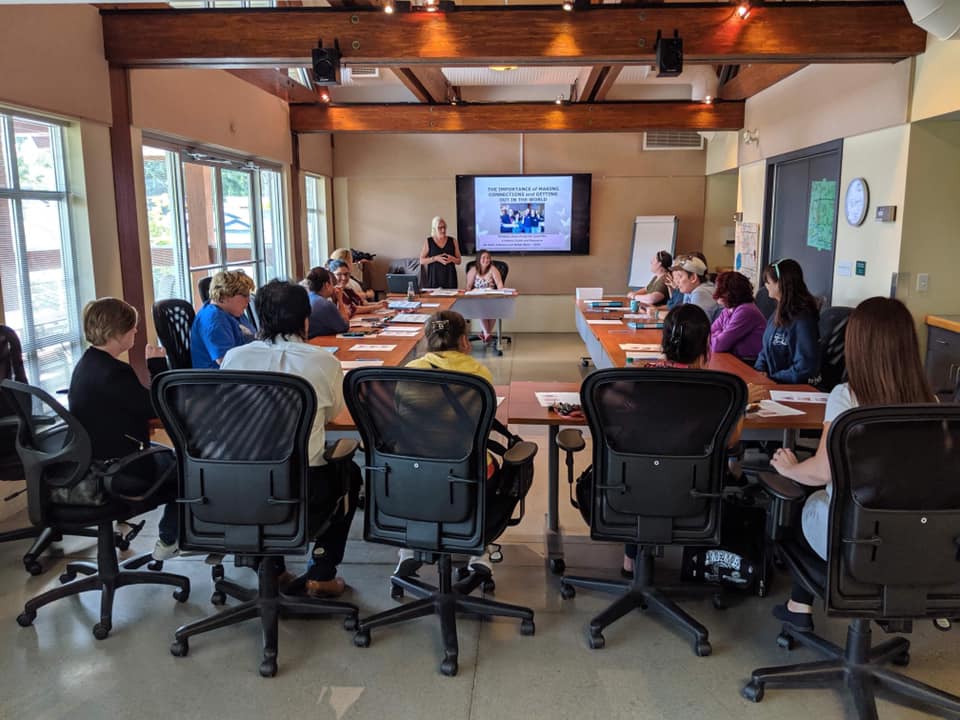Semiahmoo House Society Treehouse & Chorus Apartments
Case Studies / Space profiles

Semiahmoo House Society Treehouse & Chorus Apartments
Space Profile: Treehouse
- Space Name: The Treehouse
- Name of Occupants: Semiahmoo House Society, with some administrative space used by Semiahmoo Foundation and Peninsula Estates Housing Society
- Organization Type: registered non-profit
- Society Mission:
- UNITI is the partnership of three affiliated non-profit organizations that have been part of our community for decades:
- Semiahmoo House Society , a registered charity provides quality services and supports to people with disabilities and their families in Surrey and White Rock.
- Peninsula Estates Housing Society , a BC non-profit organization, provides affordable and inclusive housing that reflects the diversity of our community.
- The Semiahmoo Foundation, a registered charity, assures that UNITI has the recognition, relationships and resources to support an inclusive community.
- For years, these sister societies have worked inextricably together to attain their respective ends and missions. By leveraging the strengths of each organization, the triad forms an undeniable force, better equipped than ever, to make a real difference in the lives of people and galvanize the development of diverse and inclusive communities.[i]
- Owner – Land: Semiahmoo Foundation
- Owner – Building/Improvements: Semiahmoo Foundation
- Rent/Lease/Own: Semiahmoo Foundation owns the Treehouse and leases it to Semiahmoo House Society
- Address: 15306 24th Avenue, Surrey, BC V4A 2J1
- Square Footage: Approximately 21,000
- Year Opened: 2003
- Space/Facility Type: multi-purpose, office, community facility
- Services/Programs: Community inclusion and support programs for people with developmental disabilities, a fee-based recreation and leisure program, and meetings and events led by other organizations using the space.
Space Profile: Chorus Apartments
- Space Name: Chorus Apartments
- Name of Organization: UNITI
- Organization Type: facility formed by a partnership of the affiliated registered non-profit and charities that make up UNITI
- Society Mission: see mission in Treehouse Space Profile
- Owner – Land: Peninsula Estates Housing Society
- Owner- Building/Improvements: Peninsula Estates Housing Society
- Rent/Lease/Own: Own
- Address: 2358 153 Street, Surrey, BC
- Size: 71 self-contained residential apartments
- Year Opened: 2016
- Space/Facility Type: non-market residential
- Services/Programs: 20 residential units for people with developmental disabilities, with supports provided on an individual as-needed basis, and 51 residential units for the general public. All units are rented at below-market rates.
Case Study
Synopsis
Concept & Need
Partnerships & People
PLANNING, FEASIBILITY, ACQUISITION & (RE)DEVELOPMENT
Business Models & Operations
Funding & Financing
Impact & Lessons Learned
Synopsis
Semiahmoo House Society (SHS) and its affiliated societies, which collectively go by the name UNITI, offer services and programs to support people with developmental disabilities in Surrey and White Rock, BC.
In the early 1980s, SHS purchased an old firehall and converted it into a program space. When that building reached the end of its life in the late ‘90s, they redeveloped the site to create the Treehouse, an integrated program and administration space. The Treehouse redevelopment model was based on strong relationships, a focus on client needs and preferences, exceptional financial planning, and leveraging the not-for-profits’ existing equity. The redevelopment process strengthened SHS’s organizational and financial capacity, which enabled them to move confidently into other real estate activities supporting the community they serve.
At the time of the Treehouse redevelopment, the seeds of a plan for a housing development to meet the needs of the community SHS serves were sown, and following over a decade of community input, planning, and hard work, UNITI opened Chorus Apartments on four residential lots located behind the Treehouse. Chorus contains 71 units, 20 of which are reserved for residents with developmental disabilities. The other 51 units rented at below market rates to members of the general public. The paradigm-shifting vision for Chorus was that of an apartment building like any other that creates opportunities for people with developmental disabilities to live their lives as independently as they choose in housing that reflects their broader community.
Both the Treehouse and Chorus are inspiring examples of social purpose real estate projects that seek to represent a ‘new normal’ for spaces built to serve people with disabilities.
Concept & Need
The Treehouse, the administrative and day-program space for Semiahmoo House Society (SHS), is a beautiful, mountain-lodge style building on 24th Avenue in Surrey, BC. Just behind it, is Chorus Apartments, built by SHS, which opened in 2016. Both buildings exist to support people with developmental disabilities, through programming and housing, respectively.
SHS has worked in the White Rock/ Surrey community in various forms since 1958. In the late 1990s, the then newly appointed Executive Director (ED), Paul Wheeler sought to understand the needs of SHS clients and staff and their dreams for the organization by meeting with them one-on-one. One of the people he met with was Dorothy Gurney, parent to a SHS program participant and Volunteer Coordinator for the organization. Dorothy told Paul that she dreamed of a building “that would just belong to people with developmental disabilities where they could come for programs, [with] spaces that they could …hang out … somewhere they could just be in the community—somewhere that’s theirs, rather than…using other people’s spaces.”[ii] With this idea, the seed for the Treehouse was planted.
The vision Dorothy shared with Paul was well aligned with SHS’s space needs at the time: their existing space for day programs, an old firehall the organization had purchased from the City of Surrey in 1983,[iii] was in disrepair and was no longer safe or healthy to operate from. In addition to this, SHS’s administrative offices were on the second floor of a strip mall down the street from the firehall: inaccessible to their clients with mobility challenges. The specific vision of the Treehouse, an integrated administrative and programming space on the site of the old firehall, was born from the combination of these three elements.
“We believe people with disabilities should have every bit as good a quality of life as anybody else in the community, … They have a right to top quality facilities in which to receive their programs … [the Treehouse] was about making that statement to the community, but also making a welcoming place for people who use the building itself.”
– Paul Wheeler, former ED of Semiahmoo House Society
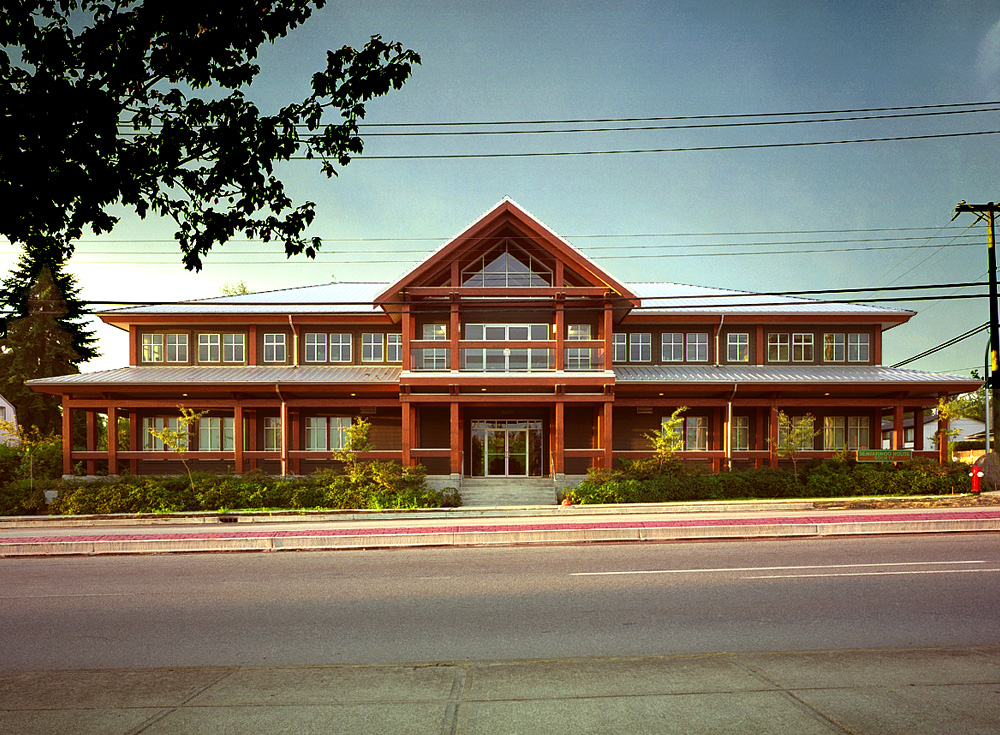 The Treehouse. Photo Credit: Ankenman Associates Architects Inc.[iv]
The Treehouse. Photo Credit: Ankenman Associates Architects Inc.[iv]
The Treehouse opened in 2003 and continues to operate in much the same way to this day. It is made up of program spaces, computer banks, lounge areas, a commercial kitchen, administrative offices, and meeting rooms, all interspersed throughout the building. There is no designated administrative wing, nor programming corridor—rather, these spaces are integrated, mixing staff, volunteers and program participants. The ED’s office is right next to the main entrance, and its door opens onto the Great Room, a communal dining and program space. SHS believes their society exists to serve the community they support, and the best way to know how to do that is for their staff to be right in the thick of the action, with senior staff, frontline staff and participants alike having access to one another. Every inch of the Treehouse’s design is intentional, designed with its users in mind.
In redeveloping the Treehouse site, SHS considered sharing the space formally with other organizations serving similar populations. Ultimately, however, they could not find a partner whose timeline and needs were a good enough fit. Even without a partner, the idea of creating a shared space for the community remained because SHS often worked collaboratively with other social purpose organizations and knew well the need for such spaces in the community. As a result, part of the vision for the Treehouse was that its program and meeting spaces would be available to people and organizations from the broader community. These spaces are rented to social purpose, non-profit organizations free of charge, and to for-profit organizations and private events for a fee. The frequency of these rentals has had to diminish as SHS and its programming have expanded over the years, but there are still some social purpose organizations who use the meeting spaces regularly.
“We sort of saw ourselves as stewards of that building. We owned it, but it was the community that made it possible for us to do so, so we thought we should provide it back to the community.” – Paul Wheeler, former ED, Semiahmoo House Society
Treehouse boardroom. Photo Credit: SHS
Even as they were building the Treehouse, Semiahmoo House Society was aware of the need for more housing, and greater variety of housing options, for people with developmental disabilities. Until relatively recently, people with disabilities were most often forced to live in institutions, often in terrible conditions. More recently still, the model of group homes emerged, and while it can work very well for some, it is not the solution for all those who seek greater independence and face significantly fewer housing options than are available for the general public.
Chorus Apartments exists to fill this gap. It is an apartment building like any other, where 20 of 71 units are designated for people with developmental disabilities. The vision for Chorus was to create a place where people with developmental disabilities can live how they choose, with as little support as is necessary for them to enjoy a good life.
“What really led to Chorus was us saying …, at the same time as we were building the Treehouse, we also desperately needed new residential options for folks.” – Paul Wheeler, former ED, Semiahmoo House Society
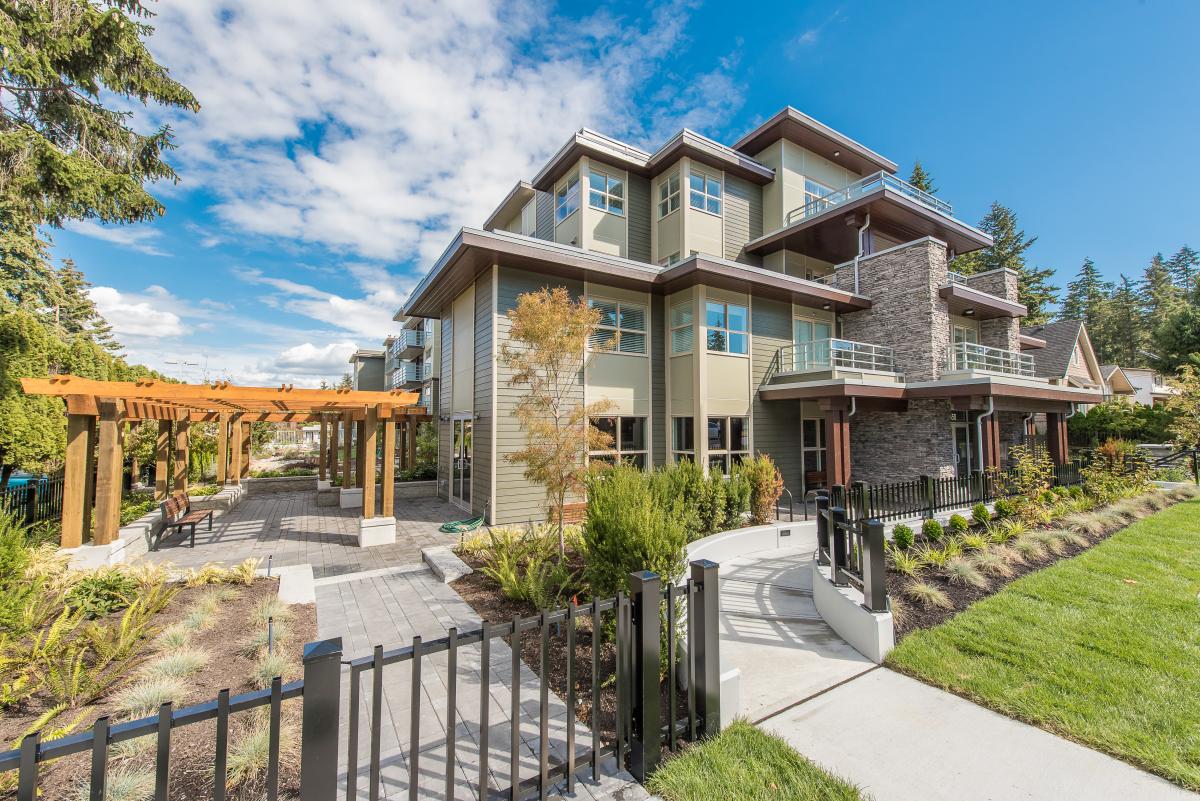 Chorus Apartments. Photo Credit: Marcon Construction
Chorus Apartments. Photo Credit: Marcon Construction
The specific vision for Chorus emerged in approximately 2004, when SHS invited program participants and their families to the Treehouse to have a discussion about the types of housing options they would like to see and how they would like to live. The participants were taken to one room, and their parents to another, so that each group could speak freely about their desires and concerns. When the groups came back together, they discovered the parents’ and the participants’ goals were almost identical—to be able to live in their own homes, close to their families, friends, jobs, and services. In short, they wanted what most people want.
“One thing we need to continue to work on is having the same choices for housing for people with disabilities as for the rest of us.” – Doug Tennant, CEO, UNITI
Another key element of the vision for Chorus was that it would not ghettoize people with developmental disabilities like the institutions of the past had done. This is the main reason it contains 51 units in addition to those reserved for people with developmental disabilities: it is representative and inclusive of the larger community. Central to this element of Chorus’s design is UNITI’s commitment to shifting the paradigm that people with disabilities must always receive support from others. In this case, Chorus is built for people with developmental disabilities who are choosing to share their building with others. It puts them in a position of leadership in the community.
“[Chorus] actually gives people with disabilities social power because traditionally the way it works if people with disabilities want to live in an apartment, is that either they or organizations like mine will go to developers or apartments already completed and sort of ask or beg [to be included]… By building this apartment ourselves, with the purpose being housing for people with disabilities, and the people with disabilities choosing their apartments first, it shifts that power. It exists because of people with disabilities, and they welcome the whole community in.” – Doug Tennant, CEO, UNITI
After the initial vision was formed, SHS got to work on making the project a reality as quickly as possible. For 10 years they consulted with program participants and their families at least once a year to make sure the project was staying on track. In that time period, they bought up four residential lots directly behind the Treehouse, demolished the houses, and built Chorus. Opened in 2016, the building contains 71 residential units.
Partnerships & People
Paul Wheeler, then ED, and Ellen Powell, Financial Director of SHS, were integral to the Treehouse redevelopment project. They both, however, stress that, while there may have been few organizational partners involved in the project, it was a very collaborative effort and that no one person was the sole driver of the project. The Treehouse and Chorus are built on the belief that the most important people involved are the ones the projects exist to support. Next are the frontline workers. Administrative leaders, which other organizations might place at the top of the structural pyramid, support from the bottom up— at SHS they exist to serve the others.
“In that consultative process, people with disabilities [were] the most important people in the creation of Chorus because it was them telling us, as experts in their own lives, what was needed, and then us just making that happen.” – Doug Tennant, CEO, UNITI
While no particular individual was more important than any other, there were key individuals who aided the Treehouse project. Dorothy Gurney, the Volunteer Coordinator who had so informed the vision for the redevelopment, found a volunteer who had experience with interior design and space planning. This volunteer spent a year meeting with people in the community who would use the space, including program participants and their families, all levels of staff, and other organizations to inform its design. Another individual who played a significant role was Larry Shareski, a program participant at the time. Larry was hired to help keep the Treehouse site clean during construction, and because of his social connections and community involvement he became a real ambassador for the Treehouse. Larry has worked with the UNITI organizations in several capacities over the years and is still involved today. Both Paul Wheeler and Doug Tenant, former and current ED/CEO’s, also recognize SHS’s board for their courage and vision and their confidence and risk tolerance—qualities that were needed to support such big steps and financial commitments.
“To make it work we were really fortunate to have an exceptional board, right down to where we actually did personality testing with all the board members and discovered that we’re missing type A personality and we went out and actively found type A personality.” – Doug Tennant, CEO, UNITI
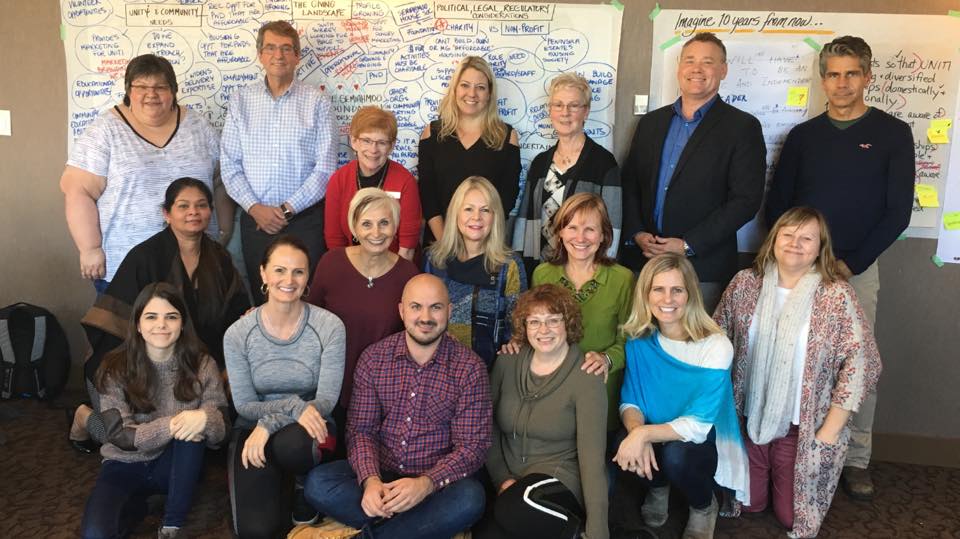 UNITI’s Board of Directors in 2018. Doug Tennant and Marie Sabine are second and third from the right in the back row, respectively. Photo Credit: SHS
UNITI’s Board of Directors in 2018. Doug Tennant and Marie Sabine are second and third from the right in the back row, respectively. Photo Credit: SHS
When it came to building Chorus Apartments, the same core beliefs about relationships and people’s inherent value held true. The people it was being built to house were the central players in its development, providing their vision for their own lives. Doug Tennant, who became co-director of SHS in 2012 and CEO in 2013, joined Paul and Ellen as champions of the Treehouse/Chorus projects and led the Chorus redevelopment. Other champions for Chorus also emerged, including Marie Sabine, who was the contracted Board Administrative Assistant during the pre-development phase of Chorus Apartments. Marie left that position to become a volunteer and did many hours of administrative work keeping the Chorus project organized and on track. Marie also organized the families of potential residents to advocate for portable rental supplements for Chorus tenants (which was not successful, but BC Housing did ensure more funding was made available for the overall affordability of the apartment later on).
“When you think about who was involved in the process, it was kind of everybody... It was just people meeting with people and talking about their dreams for their future, so it was built around everybody’s cumulative dreams, if you will.” – Paul Wheeler, former ED, Semiahmoo House Society
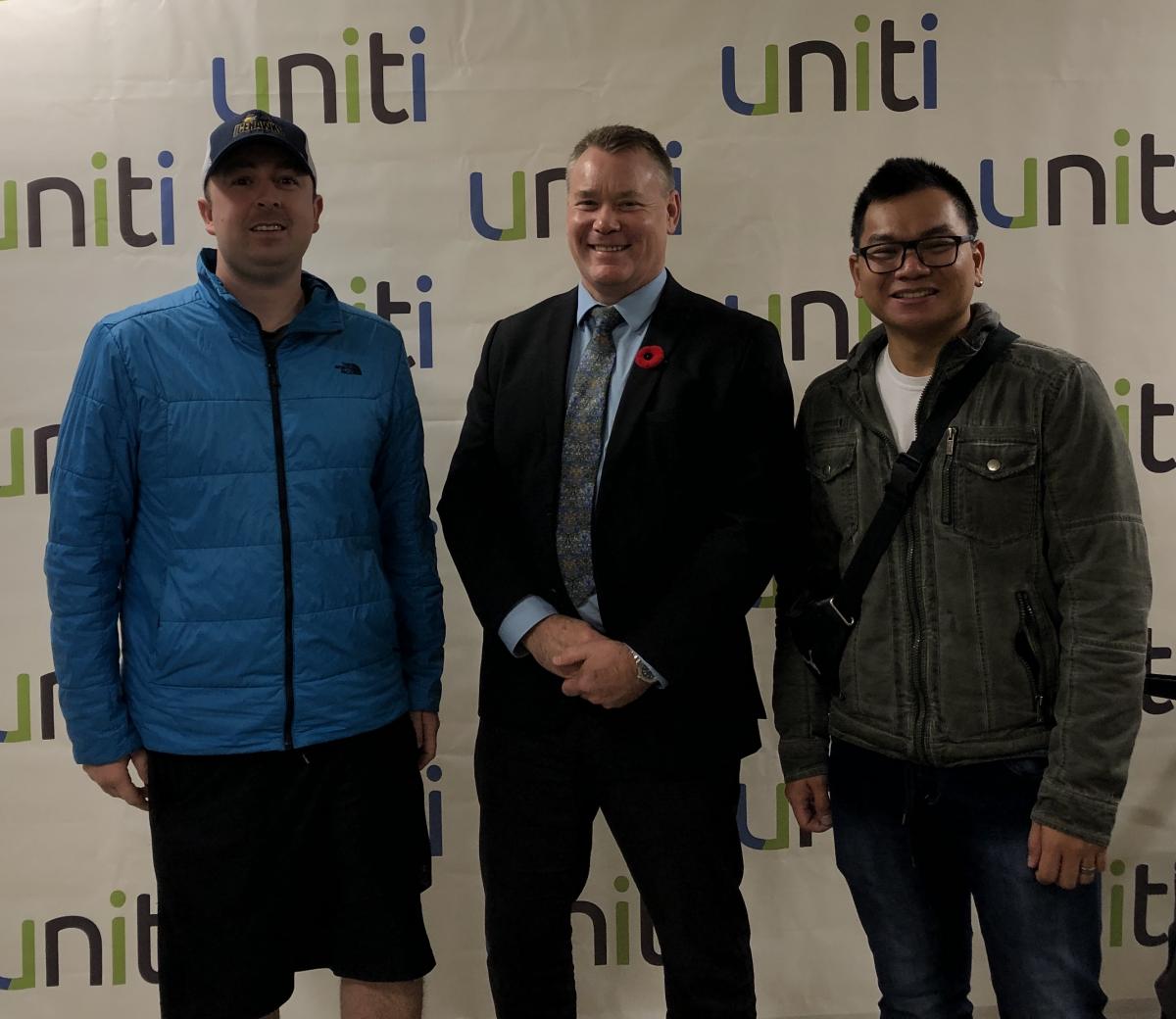 (left to right) Cam Groves, Doug Tennant, Jasper Macabulos. Photo Credit: Liana Glass
(left to right) Cam Groves, Doug Tennant, Jasper Macabulos. Photo Credit: Liana Glass
Where SHS did not have the expertise internally, they sought outside help on both the Treehouse and Chorus projects. Ankenman Associates Architects Inc. designed the Treehouse. Having worked with other community groups and non-profits, they were experienced with creating spaces that work for social service delivery. This outside expertise, combined with the community needs compiled by SHS’s interior design volunteer, made the Treehouse as ‘purpose-built’ a project as they come. Another essential external partner was Coast Capital Credit Union for their contributions to funding and financing the redevelopment.
For Chorus, SHS once again contracted Ankenman Associates Architects Inc. to design the building, and they hired Marcon Developers to build it. As Chorus was a larger real estate endeavour, SHS sought additional external guidance. After the SHS team met Kira Gerwing, from Vancity Credit Union, and Robert Brown, now from Catalyst Community Developments, at a Social Purpose Real Estate Collaborative event, Vancity became a key financial partner, and Robert signed on to assist with the project. One additional key financial partner was BC Housing who provided a capital grant of $1.1 million for Chorus.
“We were fortunate … we had such good people involved who were our safety net in a lot of ways. I think that when you’re working in social services, it’s not just about the dollars and the cents and the expertise, you also need to partner with people who have the same philosophy and vision, or at least they learn about your vision and they buy into it, and then that mission becomes part of their mission.” – Ellen Powell, Director of Finance, UNITI
Planning, Feasibility, Acquisition & (Re)Development
Timeline: The Treehouse
- Concept/Idea: 1998
- Community Engagement (design input): 2001/2002
- Feasibility: 2000
- Capital Campaign: 2001
- Re-Development: 2002/2003
- Move-In: March 2003
Timeline: Chorus Apartments
- Concept/Idea (Discussions with SHS participants): 2004
- Feasibility: 2010-2013
- Business Plan: 2013
- Pre-Development: 2010-2013
- Community Engagement: 2014
- Ground-breaking Ceremony: May 21, 2015
- Re-Development: 2015
- Move-In: 2016
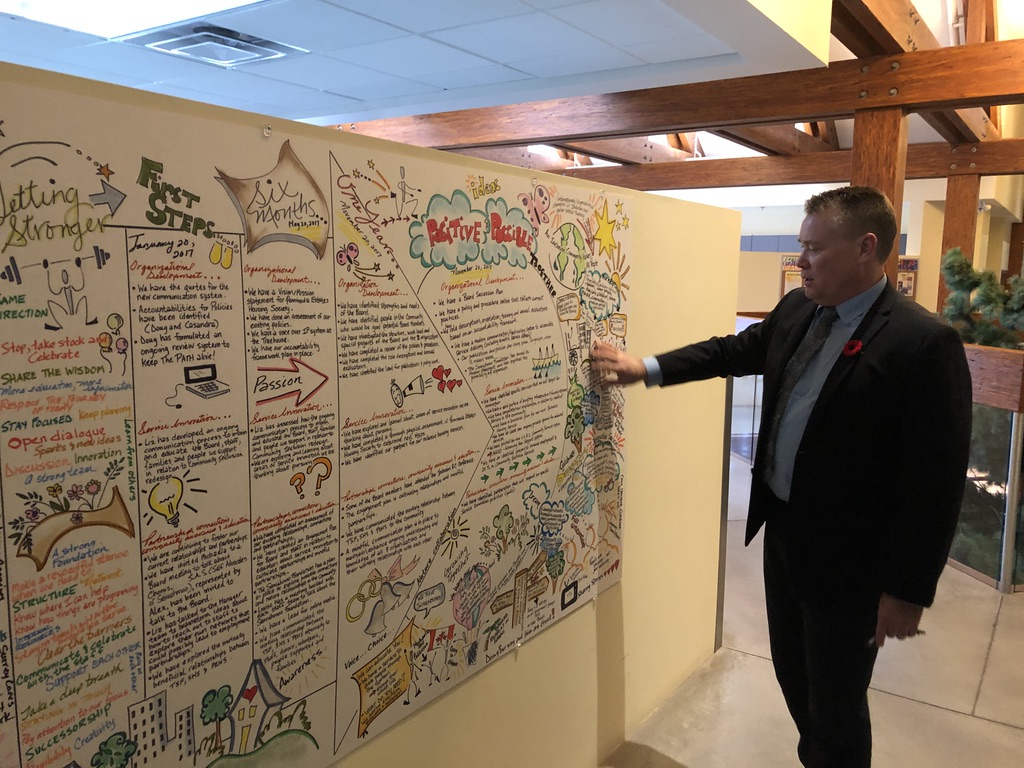 Doug Tennant points to the type of graphic representation SHS uses to plan and commemorate their programs and achievements. Photo Credit: Liana Glass
Doug Tennant points to the type of graphic representation SHS uses to plan and commemorate their programs and achievements. Photo Credit: Liana Glass
After the initial Treehouse idea emerged in 1998 and the board had approved the necessary steps to proceed with the redevelopment, SHS shut down the old firehall and moved its programs to a temporary location.
Because the project was a self-build on land the organization already owned and they were planning to continue their existing programming in it once opened with already-secured funding, no consultants were hired to do business plans or feasibility studies. SHS worked out projections in terms of contracts and increased overhead in the new space, representing the financial analysis and documentation that would normally go into a business plan. SHS did their due diligence in this regard, but through a less formal process.
When it came to Chorus, a number of studies were completed between 2010 and 2014 to ensure the feasibility of the project. These included a report of development options for the property, a rental housing needs assessment for the area, and a geotechnical survey. Internally, a number of budgets, proformas and progress reports were completed along the way as well.
Business Models & Operations
SHS and its affiliated societies, the Semiahmoo Foundation and Peninsula Estates Housing Society (PEHS), came together under the umbrella term UNITI in 2017. The three societies share the same board of directors, and their different structures and missions allow them to collaborate on projects and support their community more than they could alone. SHS and PEHS’s main aims are that people with disabilities live self-directed lives in the community; and that people live in inclusive, affordable housing that reflects their community, respectively. The Foundation exists to ensure SHS and PEHS can achieve these aims and supports them through various fundraising efforts. UNITI is built on the foundation that the people supported by its affiliated societies are their owners, and that the work of all three organizations is therefore to serve this community.
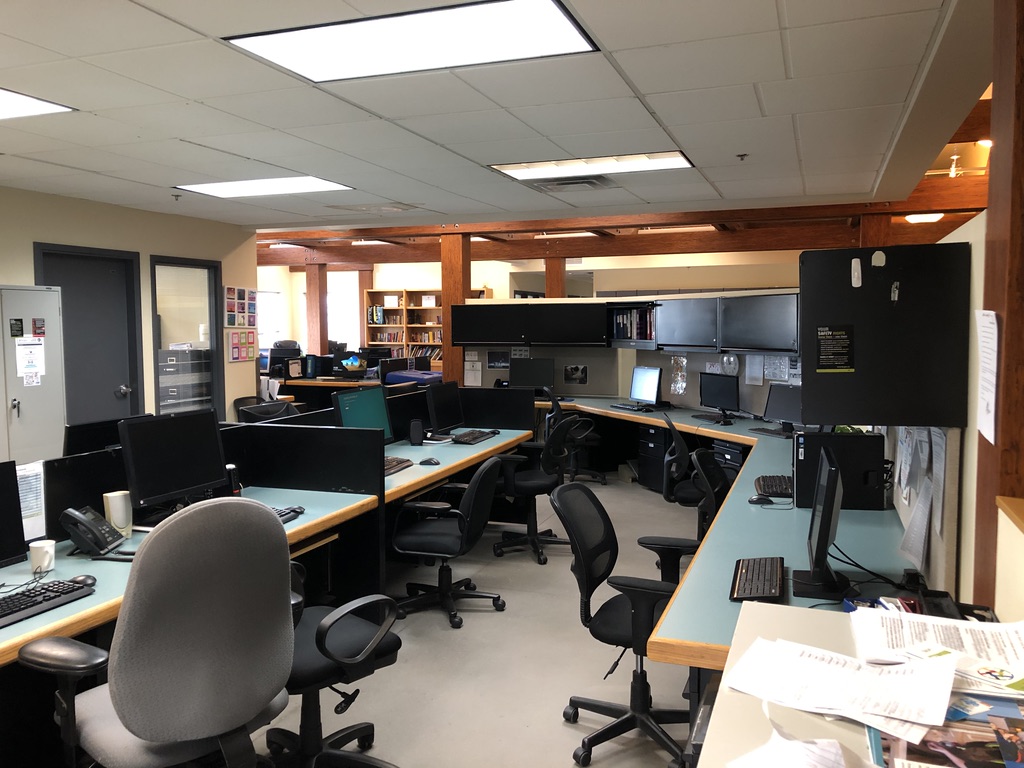 These computers on the second floor of the Treehouse are used by program participants and staff members alike. Photo Credit: Liana Glass
These computers on the second floor of the Treehouse are used by program participants and staff members alike. Photo Credit: Liana Glass
Operationally, the integration of administrative space and program space is essential to the Treehouse’s model. The programs offered there include day programs for people with developmental disabilities, community inclusion programs, such as the culinary arts jobs skills training in the commercial kitchen, and recreation programs. Many of these programs are funded by Community Living BC, a crown corporation that uses government funding to support services for British Columbians with developmental disabilities, Autism Spectrum Disorder, or Fetal Alcohol Spectrum Disorder.[v] Because the programs in the Treehouse were much the same as the ones that had operated in the old firehall before it, it was only a matter of a few months before operations were running smoothly in the new space.
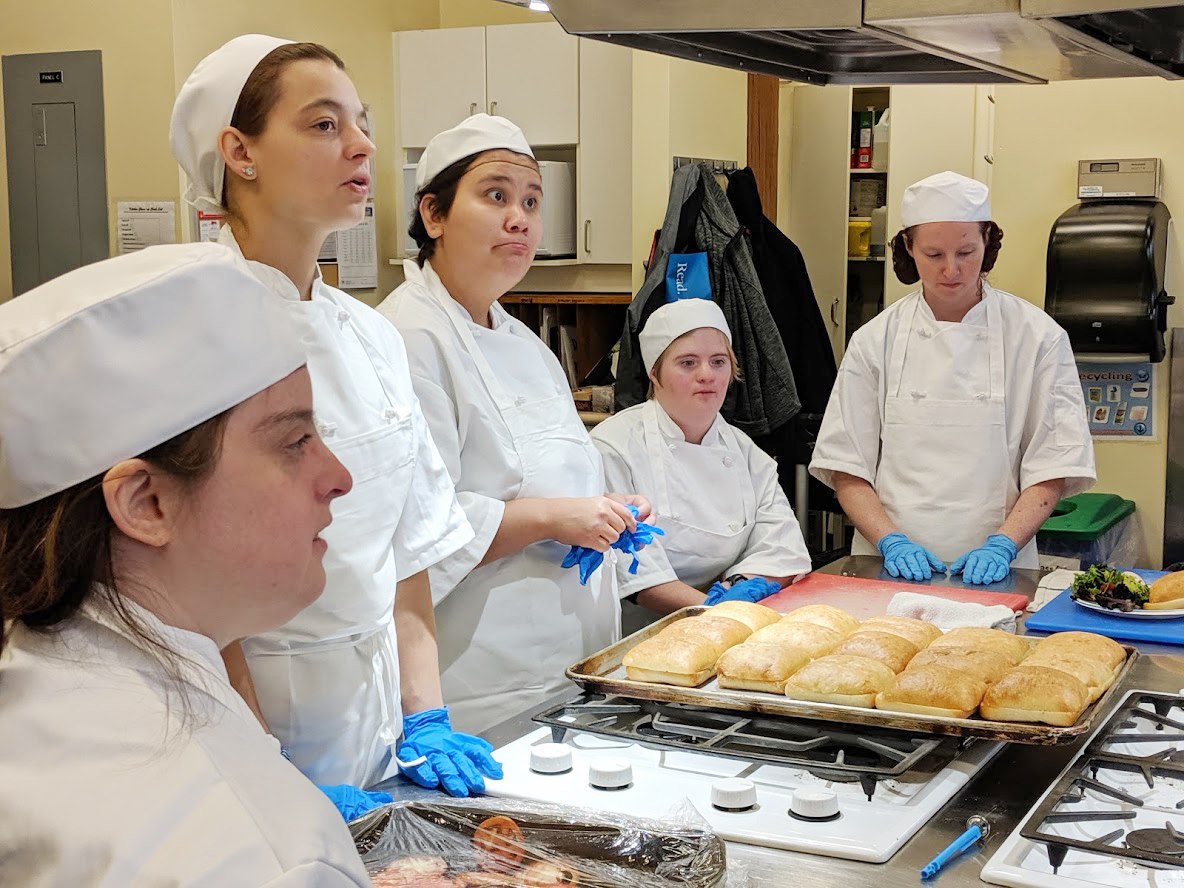 Participants in the Culinary Arts Program using the Treehouse’s Commercial Kitchen. Photo Credit: SHS
Participants in the Culinary Arts Program using the Treehouse’s Commercial Kitchen. Photo Credit: SHS
Treehouse spaces are available for use by other non-profits free of charge and for-profits through a fee-based rental agreement. Offering space for free for community use represents the philosophical approach that SHS takes to create and make available space for the community, while inviting the community in to engage and learn about SHS and the people they serve.
“You know, sort of that old traditional thing of… if you want to make a friend, you invite them over, … it was a real opportunity for us to invite the community in and give back, but also to educate them and really do a lot of community awareness.” – Ellen Powell, Director of Finance, UNITI
At Chorus, there are supports available through SHS as needed for the tenants with disabilities. These supports are the basics required for the tenants to be able to live independently, noting that for many, moving into Chorus was the first time they had moved away from their parents. As such, staff are available to help tenants with their specific needs one-on-one, like learning how to cook or how to use the washing machine and dryer. Orientations to the building were offered when the tenants first moved in, and SHS does a check in with them after six months, a year, and then annually to make sure the housing is working well for them.
There are two types of tenure models at Chorus Apartments. 17 of the 20 residents with developmental disabilities hold typical lease agreements, and 3 have 60-year leases. The latter option was to create a more ownership-like opportunity for the tenants. The 60-year leases were ultimately less popular than imagined, though, largely because tenants and their families wanted to be sure they liked living alone before making such long-term commitments.
The other 51 units, open to members of the broader community, are also held through typical lease agreements. All units in the building are rented at below-market rates, and as funding is provided by BC Housing, eligible tenants are identified using their designated median income levels.
All residents in the building have access to an amenity room for gatherings and events. It is free for residents to use, provided they pay a $30 deposit and leave it clean after they have used it. The property manager also hosts occasional barbecues to help all the residents get to know each other.
Funding & Financing
For the entirety of its long history, SHS has been a well-managed organization that used its financial and capital assets to not only deliver vital programs and services, but also leverage improvements in its real estate position. SHS believes that land ownership is key, and from the outset its boards of directors and staff have taken a proactive approach to securing land in order to support the organization. All of this put SHS in an advantageous position when it came time for both the Treehouse and Chorus Apartments redevelopments.
For instance, SHS owned the land the Treehouse sits on outright, so they were able to take out a mortgage on it to help finance the project. They also owned three commercial units in the strip mall down the street where they had their previous administrative offices. They were able to sell those units and put the funds toward the redevelopment. In 2001, they launched a capital campaign to raise funds for the Treehouse project, and to these, they added community contributions from past years that had been consolidated in a legacy fund. The project also received a grant from Coast Capital Credit Union.
“[We were] able to capitalize on an asset that a Board from [1960] started by bake sales and kewpie dolls, and we were able to take that land and build on it and create an asset that we were then able to lever and buy another three properties... [This is] something for non-profits and charities, … if they can try to build their equity. Because more and more we need to establish our ability to be self-sufficient and to have that capacity financially and then that capacity to build and grow and support ourselves, and real estate is one of the ways to do it.” – Ellen Powell, Director of Finance, UNITI
The same thoughtful and independent approach went into funding and financing Chorus Apartments. Again, owning land was a key financial step that allowed UNITI to move forward: they used the Treehouse land and improvements and other properties they owned to secure financing for Chorus. Additional funding and financing came from Vancity Community Foundation and Vancity Credit Union. In 2017, BC Housing committed $75,000 annually for 10 years to increase the affordability of Chorus’s rents.
“Have you read the apprenticeship of Duddy Kravitz? Mordecai Richler. Great novel. … there’s a quote where Duddy Kravitz’s grandfather says to him, ‘without land you are nothing.’ Fortunately, through the years we’ve had some very visionary leadership here who has always understood that you need to have your own land if you want to control your own future.” – Doug Tennant, CEO, UNITI
TREEHOUSE FINANCIAL SUMMARY
Revenue:
|
Expenses:
|
Chorus Apartments Financial Summary (figures are approximate)
Revenue
|
Expenses
|
Impact & Lessons Learned
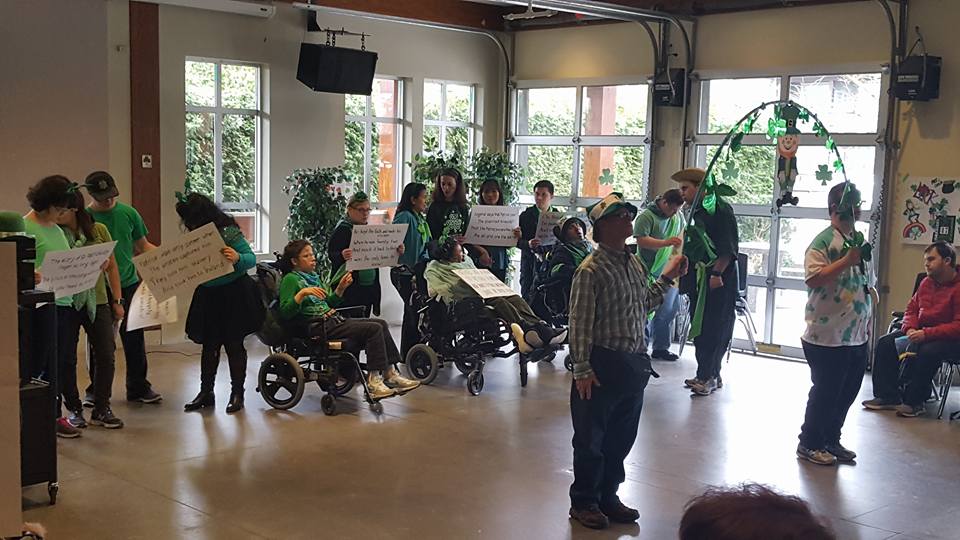 St. Patrick’s Day event in the Treehouse Great Room. Photo Credit: SHS
St. Patrick’s Day event in the Treehouse Great Room. Photo Credit: SHS
The Treehouse has now been home to SHS for nearly 17 years. Participants in SHS’s programs have a space in the community that belongs to them, and they truly feel this ownership. This is a direct result of SHS having listened to their participants’ needs and making them their vision. SHS’s staff has also experienced great impacts from the new space. For many of the administrative staff, moving into the Treehouse provided an opportunity to really get to know the people they were doing all their work for. This made the experiences livelier and more meaningful, and it has created lasting relationships.
Beyond its walls, the Treehouse has contributed to changes in the community at large as well. It is a beautiful, welcoming building that generates interest and curiosity from the broader community. This invites them into the space and creates opportunities for them to learn about SHS and the people they support.
“That sense of collaboration, that sense of people coming together and we’re all in this together, that sense of being a family, that sense of being supported and supporting at the same time, all those kind of things are the kind of things new staff would say to me and if I would talk to the same staff five years later, they would still be saying the same thing… the Treehouse is the physical expression of that kind of thinking.” – Paul Wheeler, former ED, Semiahmoo House Society
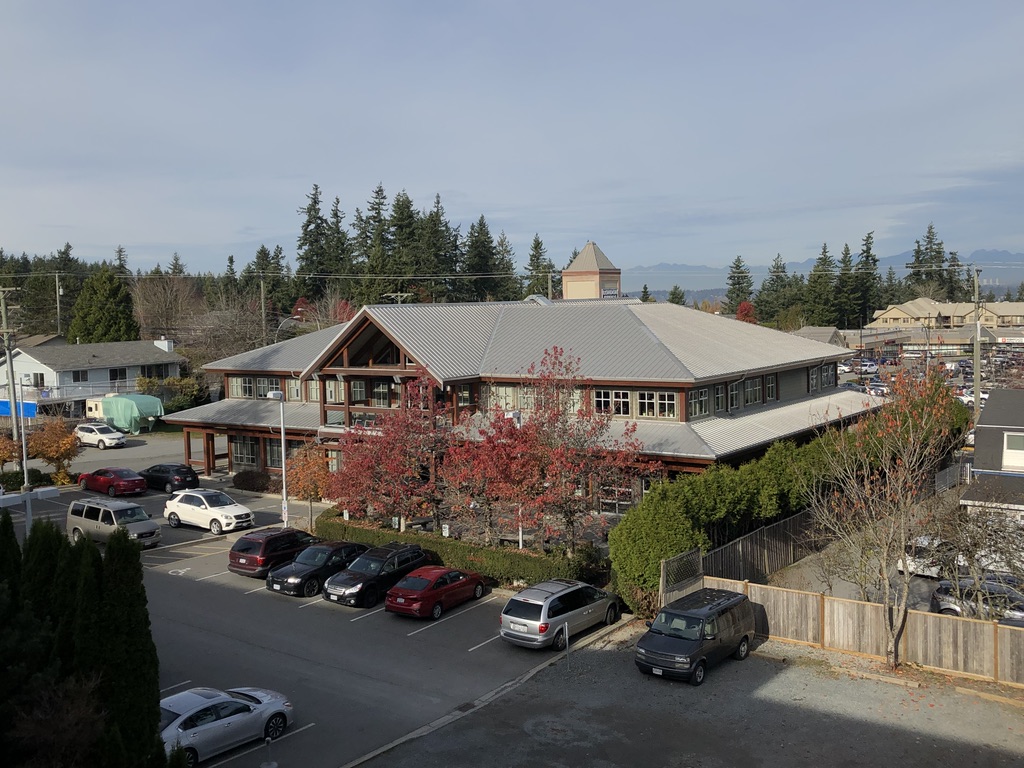 The Treehouse and its parking lot, as seen from Chorus. Photo Credit: Liana Glass
The Treehouse and its parking lot, as seen from Chorus. Photo Credit: Liana Glass
In addition to the impacts on individuals, the Treehouse has had a great impact on SHS and UNITI organizationally. They owned their spaces prior to the Treehouse, so security of tenure in particular was never in question; but redeveloping the Treehouse did create an opportunity for UNITI to grow and to expand their real estate holdings. It also gave them the capacity, organizationally and financially, to embark on larger real estate endeavours addressing different needs in the community, like building Chorus Apartments.
The Treehouse also demonstrates where a sharp clarity of vision for the space can help with funding opportunities and finding appropriate partners. Achieving the vision also included building to a high standard of quality. SHS staff didn’t aim for the Treehouse to be fancy, but they did ensure it was built to a standard that would meet SHS’s needs and last a long time. They demonstrated their belief that a good quality building reflects and communicates the inherent value of the people it serves.
Another lesson from both projects was to be patient and persistent and to be ready to capitalize on opportunities when they emerge. Part of being able to do this, is finding the right people—including board members, volunteers, architects, staff, and community leaders. SHS recognized the areas where they needed external support and they sought partnerships to fill those gaps. For the Treehouse, seeking an architect with experience in the field was critical to the project. Later, Vancity and Robert Brown proved to be key advisors and partners in the Chorus project.
“[Chorus] feels like a community within the community, so I’d say it’s really delivered on that area so that our sons and daughters feel pretty much included, and I think all of them are pretty darn happy to be there.” – Marie Sabine, UNITI Board Member and Chorus resident’s parent
Similar to the Treehouse, Chorus Apartments has been a resounding success—winning various real estate awards—but more importantly, providing a welcoming and stable home for its residents. Since opening, only one of the original 20 tenants with disabilities has left, and that was because his family moved to Vancouver Island. The opportunity to live independently has proven to them that they can do it. It has also given them something they can share with others: for the first time, they can invite their parents and friends over to their place.
The biggest challenge, Marie Sabine (who has been involved with the project all the way along as a board member, volunteer, and parent of a Chorus tenant) shares has been for the parents to adjust to their adult children’s increased independence. Once they adjust, the housing arrangement brings peace of mind that their children have a place they want to live in and will be able to take care of themselves as they age.
“They don’t need us fussing over them and doing their laundry for them, so this is, I hope, the new normal. Like, let’s keep the home shares and the group homes for people who really need it, and let’s have this kind of life for people who are able to do this, and I think we’d be surprised at how many are able. I think we make huge assumptions that our sons and daughters couldn’t possibly live independently and that’s not so.” - Marie Sabine, UNITI Board Member and Chorus resident’s parent
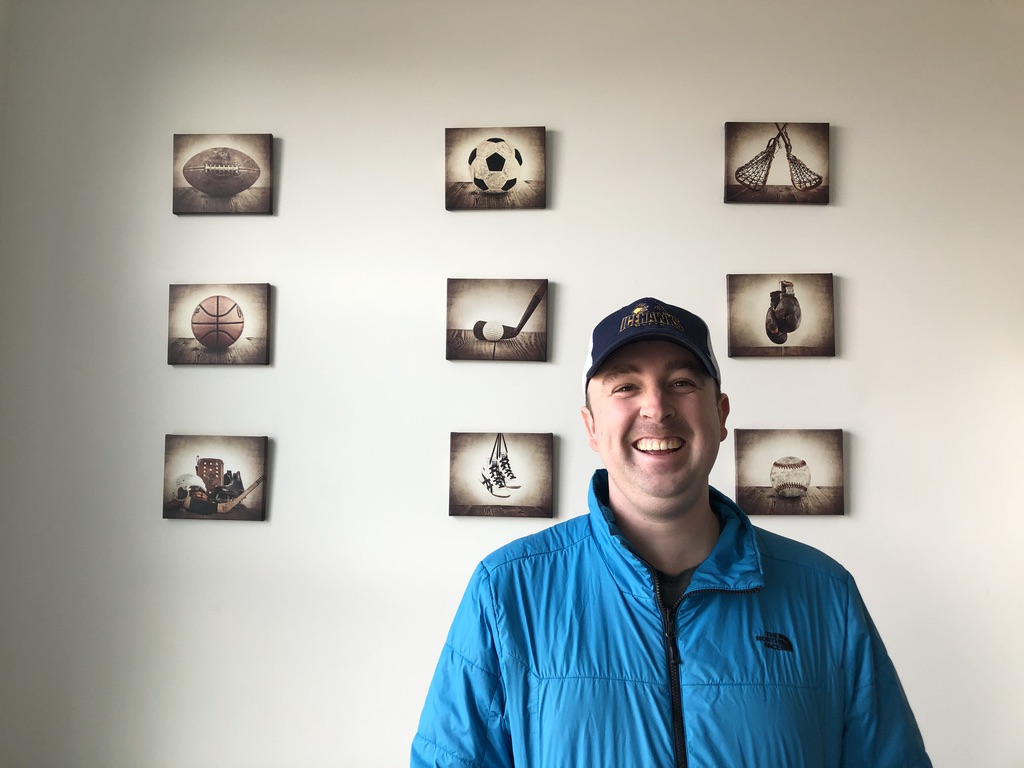 Cam, Chorus tenant and avid sports fan (with the décor to prove it) in his apartment in Chorus. Photo Credit: Liana Glass
Cam, Chorus tenant and avid sports fan (with the décor to prove it) in his apartment in Chorus. Photo Credit: Liana Glass
One of the challenges the Chorus project encountered was the regulations that govern what different types of legal entities such as charities and what they are permitted to do in terms of ownership and rental of affordable housing. Fortunately, UNITI was set up in a manner that it was merely a question of working within their existing structure. During the ten years it took to acquire the four adjacent properties that became the site of Chorus, they were purchased and held by the Semiahmoo Foundation. Because charities, like the Foundation, are subject to narrower restrictions housing and revenue operations, the Foundation transferred ownership of the property to Peninsula Estates Housing Society prior to beginning development.
An additional challenge for both projects was not receiving significant financial support from the City of Surrey, unlike that provided in some municipalities in the form of tax breaks or development cost charge waivers for not-for-profit developments. The City was supportive of the project ideologically and was easy to work with in terms of permits and public processes, but the financial considerations put additional pressures on the project.
Early on in the process of embarking on the Chorus development, the board of UNITI had some concerns about the risks involved. Low risk tolerance is common in non-profit boards, especially when they have not had much experience with real estate development. To address this, they created a Risk Registry, which allowed the board to work through the root causes of their hesitation, the possible outcomes of their fears materializing, and the steps they would be able to take to overcome these challenges. The Risk Registry was an invaluable tool in helping UNITI’s board take the big steps necessary to complete the project, and can be seen here.
For UNITI, many of the takeaways and lessons from Chorus are similar to what they were with the Treehouse redevelopment: find good partners to share your mission and their expertise, be patient and persistent, own land whenever possible, and ensure the project is in alignment with the desires of the people it serves. Both projects increased SHS’s organizational capacity and resulted in them owning additional land to leverage going forward.
UNITI plans to continue to support people in the community with disabilities by listening to their needs and dreams. One of the goals that has come out of this work is to continue to build similar housing projects. UNITI is working to find ways of doing this without being dependent on government funding, in the interest of having the flexibility to fully carry out the visions of the people they support and create long-term community assets.
“We always want our [projects] to reflect the value of the people who are using the building. So it’s helped, I think, shift the perspective of our community that people with disabilities don’t have to be in a lousy strip mall with really old furniture and that stereotype of what it looks like. We do want to shift that paradigm, and part of it is by saying ‘no, we’re here, we have assets, we have a bounty that we want to share with the community.’” – Doug Tennant, CEO, UNITI
Interviewees:
- Paul Wheeler: Executive Director of Semiahmoo House Society (1998 - 2013)
- Ellen Powell: Director of Finance of UNITI partner societies
- Doug Tennant: Chief Executive Officer (CEO) of UNITI partner societies
- Marie Sabine: UNITI Board member and parent of a Chorus tenant
- Jasper Macabulos: Chorus Apartments Building Manager and tenant
- Cam Groves: Tenant at Chorus Apartments and UNITI employee
[ii] Paul Wheeler, paraphrasing Dorothy Gurney from memory, in an interview on March 20, 2020
[iv] Image used with permission. This and banner image both by Ankenman Associates Architects Inc. Source: https://aaai.bc.ca/project/semiahmoo-house-society/
[vi] A former affiliated society that no longer exists
